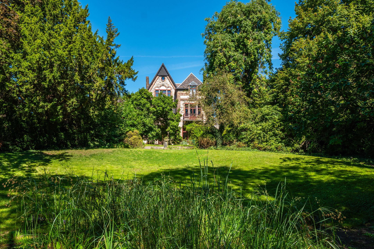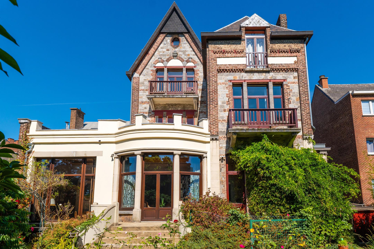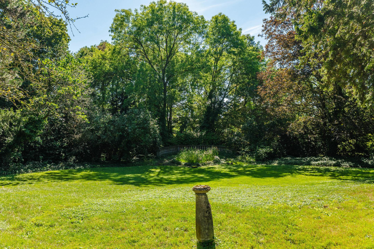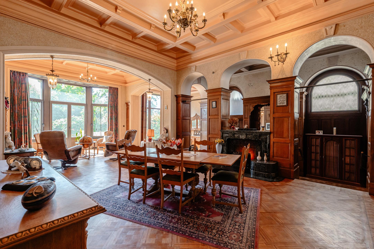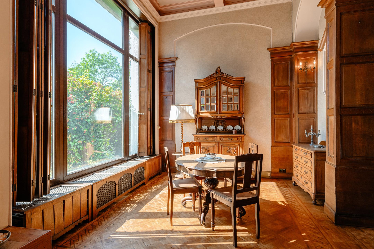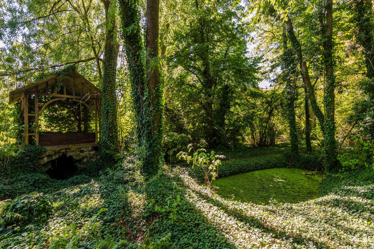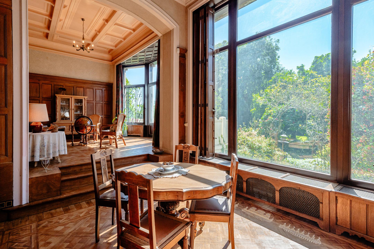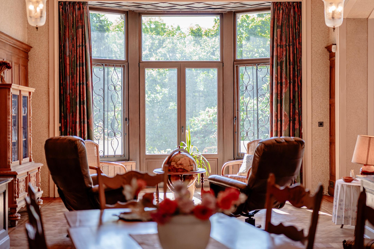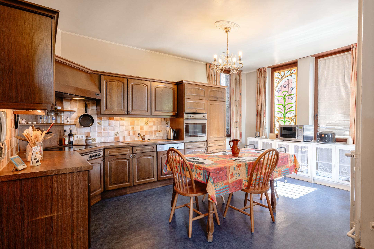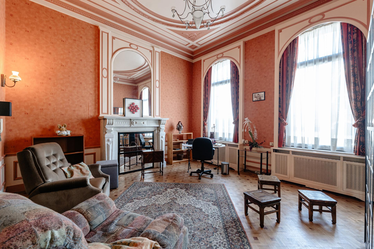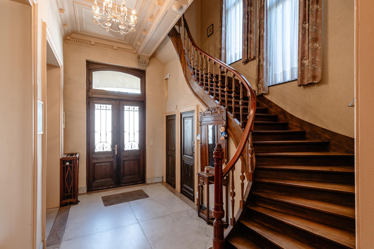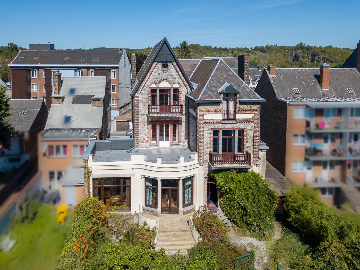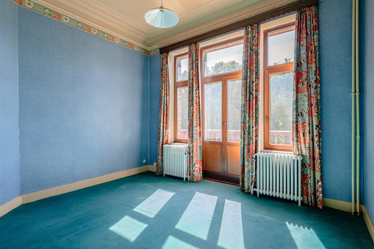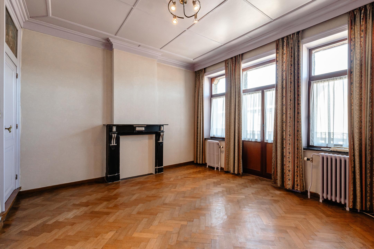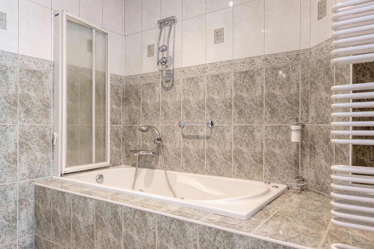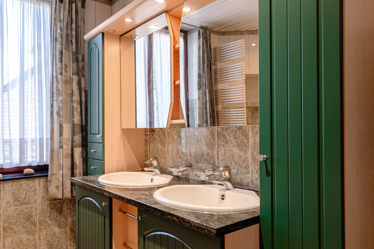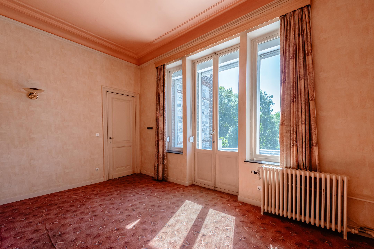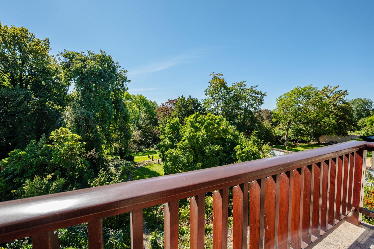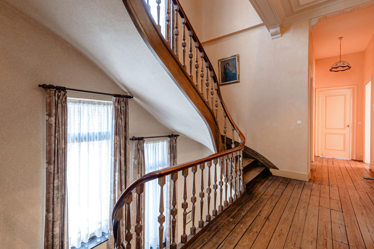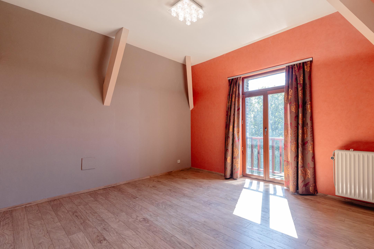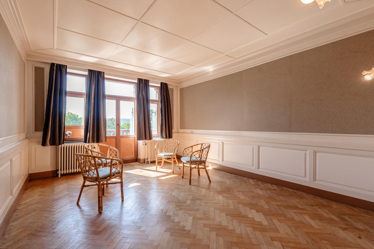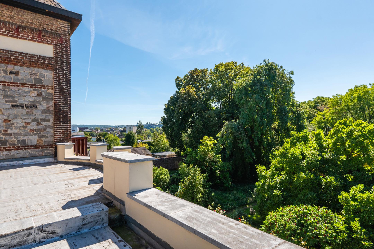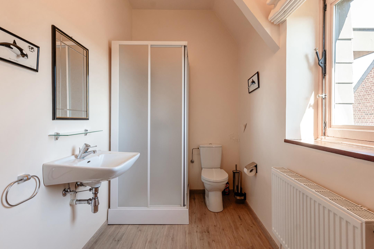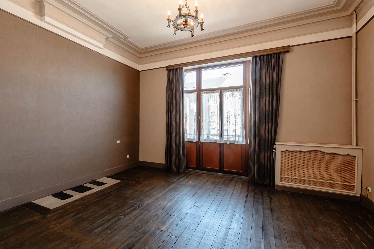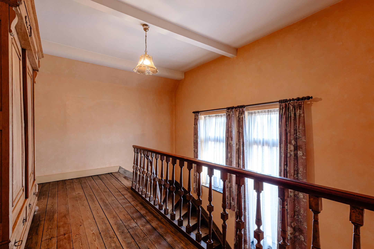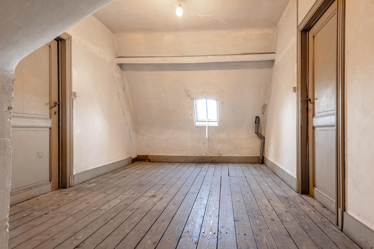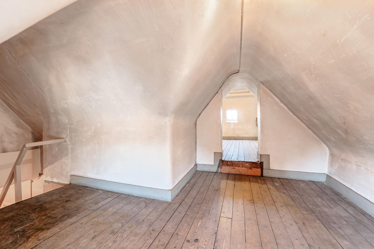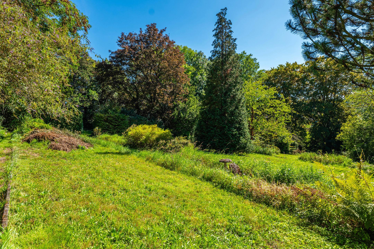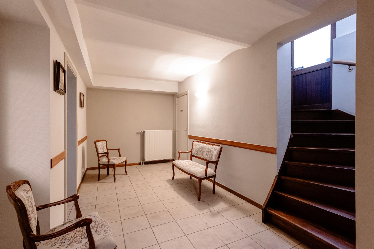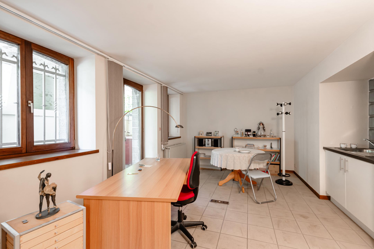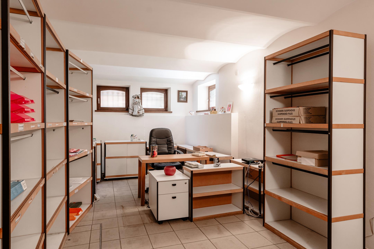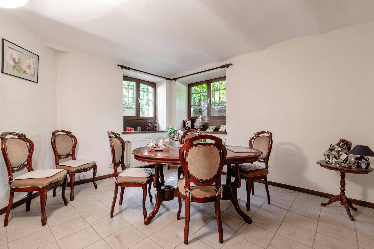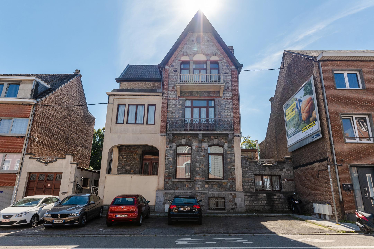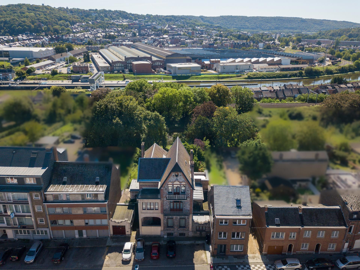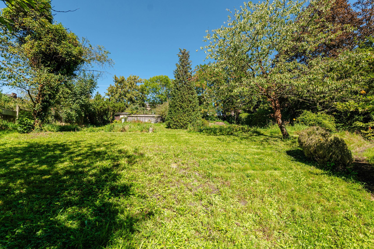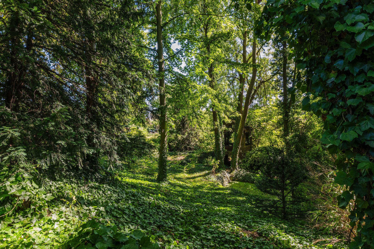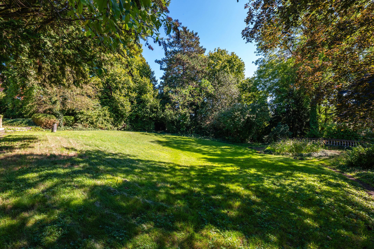37 photos
house
600.000 €
REF 7234724
5000 Namur
Available in February 2026
Bedrooms
6
Surface
700 m²
Bathrooms
2
Garage
Yes
Garden
Yes
Parking
Yes
NAMUR, close to all amenities, superb VILLA (6 bedrooms + offices/2 bathrooms) built on a lovely 52.88-acre plot. The villa has five floors, offering over 500m² of living space. The mezzanine floor offers an entire level designed for one or more professional practices (with separate access). The first half-level houses an old kitchen with a covered area (potential pantry). The ground floor features a magnificent living room with an office/small lounge on the street side, with large doors that can be used to separate the room if desired. This floor also has a spacious entrance hall with separate WC, cloakroom and a superb wooden staircase, as well as a large solid oak kitchen with dining area. On the first floor, the landing leads to a games room, two comfortable bedrooms, a laundry room, a toilet and a master suite with dressing room and bathroom. The second floor, accessible via the same beautiful staircase, has three additional beautiful bedrooms, complemented by a shower room and a room that could be used as a third bathroom. A final flight of stairs leads to a loft with a period ceiling and parquet flooring. Nestled in the town centre, the building also enjoys a park of around 50 acres, featuring several cascading ponds, a gazebo, and attractive lawned and wooded areas. PEB E - 407 kWh/m² per year - 285,069 kWh per year - No. 20230907001630. To be discovered at LP on 081 303 404.
